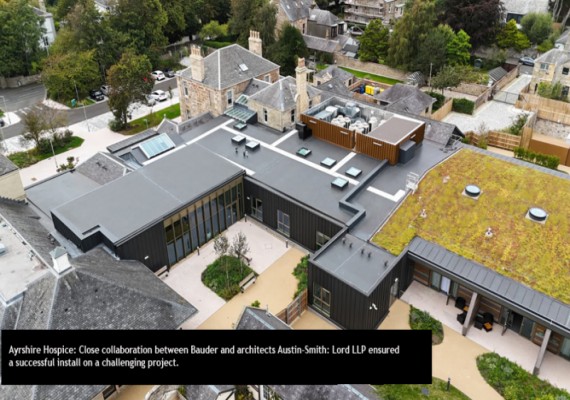21 November 2025


70 Landseer Road, Ipswich, Suffolk , United Kingdom , IP3 0DH
T: 01473 257671
E: info@bauder.co.uk
W: https://www.bauder.co.uk
How Bauder supports architects to ensure the roof meets performance criteria
Comprehensive, free-of-charge flat roof specification support from Bauder helps architects mitigate the challenges of technical calculations, regulation compliance, and detail design. And, with 24 Bauder systems covered by 16 CCPI (Code for Construction Product Information) marks, architects can trust that the information used to specify a Bauder solution is “clear, accurate, up to date, accessible, and unambiguous.”
Flat roofs are often perceived as simple. In practice, they present a range of design and compliance challenges. For architects, ensuring performance, buildability, and alignment with regulations often requires significant technical input across multiple disciplines. Bauder’s in-house technical team works closely with architects to simplify this process and deliver single-point support that saves time, reduces design risk, and streamlines project delivery.
Approved Document A - Structural and load considerations
Bauder provides weight load calculations to ensure that proposed roof systems do not exceed the structural capacity of the building. These calculations align with BS EN 1991-1-1, supporting compliance with Approved Document A of the Building Regulations. This is a consideration particularly with blue roofs, green roofs, and roofs with heavy insulation build-ups, for which these calculations can help inform architects’ material selection.
Additionally, under Approved Document A, accurate wind load design is delivered in line with BS EN 1991-1-4, ensuring resistance to wind uplift — essential for tall buildings or exposed sites.
Approved Document L - Thermal performance and energy compliance
Another component of Bauder’s support is resolving U-values and thermal bridging. Calculated in accordance with BS EN ISO 6946 and BR 443, they ensure the thermal performance of the roof build-up meets the standards of Approved Document L. Integrating these assessments early in the design process helps architects meet energy targets efficiently and avoid potential redesigns, which can be costly both in terms of time and money.
Approved Document H – Drainage and tapered insulation schemes
For drainage outlets, Bauder adheres to BS EN 12056-3 and Approved Document H, ensuring compliant roof drainage layouts that reduce the risk of standing water and long-term membrane damage.
Bauder’s tapered insulation schemes provide drainage and thermal performance where structural falls are not feasible. From an architectural standpoint, they save space and reduce structural complexity, while ensuring regulatory compliance with BS 6229:2018, Approved Document H (Drainage), and Approved Document L (Conservation of Energy).
Approved Document E - Acoustic performance
Depending on the system specified, Bauder offers detailed assessments of acoustic performance, with roof build-ups tested to BS EN ISO 10140-2:2021 and designed to meet the requirements of Approved Document E. This is especially important in buildings such as schools and hospitals, where noise transfer can significantly impact educational attainment and health outcomes.
Approved Document C – Moisture control
For condensation risk analysis, Bauder uses modelling based on BS EN ISO 13788 (2012), helping architects prevent interstitial condensation and meet the moisture management expectations set out in BS 5250 and Approved Document C. In addition, architects can be confident that meeting the requirements of BS 6229:2018 supports compliance with Approved Document C for a jointed system that is impervious to moisture and offers resistance to weather.
National Standards for SuDS Compliance - Blue roofs
In response to increasing rainfall intensity and sustainable drainage systems (SuDS) requirements, Bauder provides H-max capacity calculations and discharge reports for blue roofs designed to attenuate a 1:100-year storm event. These reports help architects meet both planning conditions and environmental targets.
Ayrshire Hospice project: Collaboration in action project: Collaboration in action
A Scottish charity required extensions to its 201-year-old Category ‘B’ listed premises. Close collaboration during a challenging project between Bauder and architects Austin-Smith: Lord LLP ensured flat-roof upgrades met regulations while respecting the site’s heritage and adding a modern touch to the rear curtilage. Precision in the fully compliant, multi-layer green roof design is backed by 20 years of assured design, warranty, and performance. The project’s success enables the charity to expand its care across Ayrshire and Arran communities.
Bauder’s specification support provides architects with a single, reliable contact for flat roof design, grounded in current standards and regulations and ensuring the specified flat roof systems are compliant and aligned with the project’s design intent.
Contact us: For more information on Bauder’s specification support for architects, get in touch on (01473) 257671 or visit www.bauder.co.uk/contact-us
View Previous Article
Permeate: a perfect fusion of hard and soft landscaping